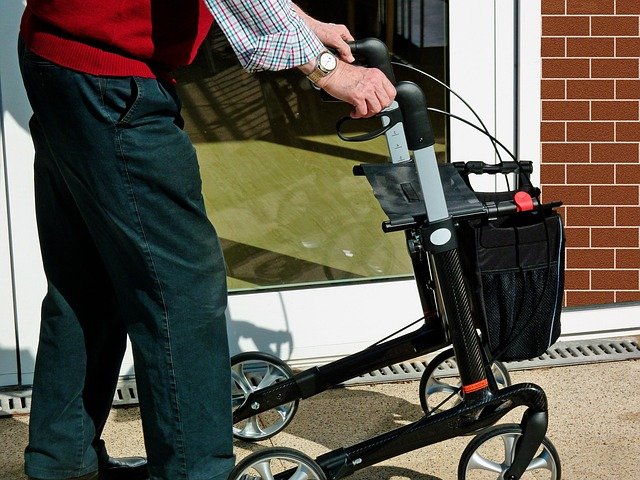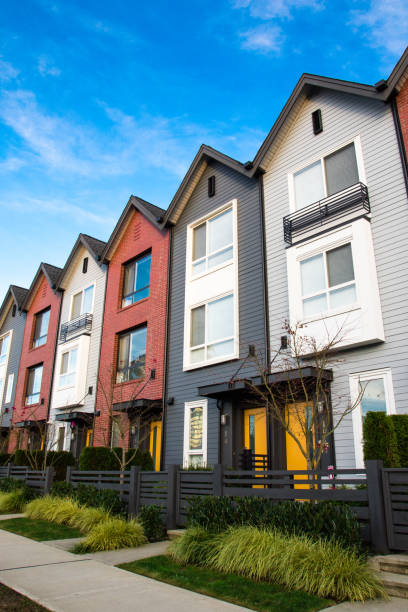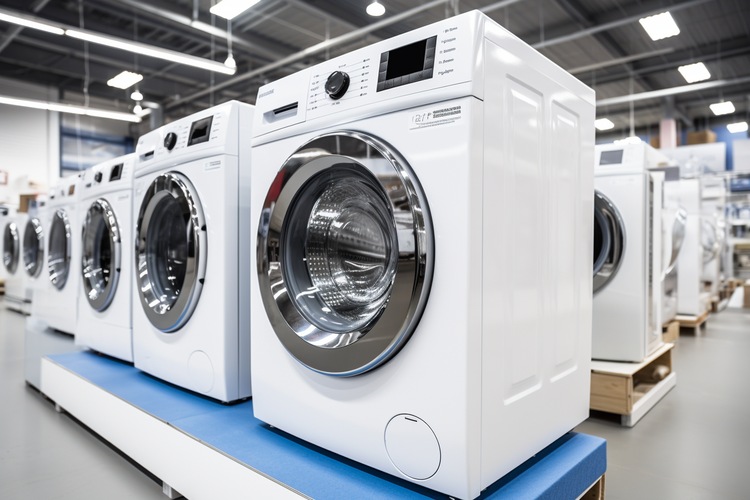Small Houses for the Elderly: Designs, Benefits, and Living Alternatives
As the population ages, many seniors are reconsidering their living arrangements to better suit their changing needs. Small houses, including tiny homes, have emerged as a practical alternative to traditional housing for elderly individuals seeking to downsize, reduce maintenance responsibilities, and maintain independence. These compact living spaces offer numerous advantages specifically tailored to the needs of older adults, from accessibility features to reduced financial burden.

Introduction to Small Houses for Elderly Living
Small houses designed for elderly living typically range from 400 to 1,000 square feet, offering significant advantages over traditional homes. These compact dwellings are specifically designed to address the unique needs of aging adults who wish to age in place while maintaining independence. Unlike conventional housing, which may present challenges with stairs, maintenance, and excessive space, small houses for seniors focus on accessibility, efficiency, and safety. The tiny house movement has evolved to include specialized designs for older adults that incorporate universal design principles, single-level layouts, and features that accommodate mobility challenges. For many seniors, these homes represent not just a housing choice but a lifestyle change that promotes simplicity and reduces the physical and financial burdens of homeownership.
Compact Layouts: Maximizing Space and Comfort
Small houses for elderly residents utilize thoughtful design strategies to maximize functionality without sacrificing comfort. Open floor plans create a sense of spaciousness while eliminating unnecessary walls that could impede mobility. Multi-purpose rooms and furniture serve dual functions, such as sofa beds for visitors or dining tables that double as workspaces. Vertical storage solutions take advantage of wall space rather than floor space, keeping pathways clear while providing adequate storage for personal belongings.
Smart design elements include built-in furniture that reduces clutter, pocket doors that don’t require clearance space to open, and thoughtfully positioned windows that maximize natural light. Many designs incorporate higher ceilings and strategic lighting to enhance the perception of space. These compact layouts prioritize efficiency without creating a cramped environment, ensuring seniors have everything they need within easy reach while maintaining a comfortable living environment.
Safe Designs: Prioritizing Health and Well-being
Safety features are paramount in small houses designed for elderly residents. Single-level living eliminates the hazards associated with stairs, while wider doorways and hallways (typically 36 inches minimum) accommodate mobility devices like walkers and wheelchairs. Bathroom designs incorporate grab bars, curbless showers with built-in seating, raised toilet seats, and non-slip flooring to prevent falls and facilitate independence in personal care.
Kitchen areas feature accessible cabinetry with pull-down shelving, counters at varying heights to accommodate both standing and seated use, and appliances with simple, intuitive controls. Throughout these homes, improved lighting systems account for changing vision needs, with task lighting in key areas and motion-sensor options for nighttime navigation. Flooring choices prioritize slip resistance and cushioning to minimize injury risk. Many designs also incorporate emergency response systems and smart home technology that can monitor health patterns and provide assistance when needed, creating an environment where seniors can feel both safe and self-sufficient.
Practical Features: Enhancing Daily Living
Beyond safety considerations, small houses for elderly living incorporate numerous practical features that simplify daily tasks. Lever-style door handles and faucets require less grip strength than traditional knobs, making them easier for those with arthritis or limited dexterity. Outlets and switches are positioned at accessible heights, typically 18-48 inches from the floor, eliminating the need to bend down or reach up.
Climate control systems are designed with ease of use in mind, often featuring programmable thermostats with large, readable displays. Energy-efficient windows and proper insulation help maintain comfortable temperatures while reducing utility costs. Many designs incorporate covered entryways to provide shelter during inclement weather and adequate exterior lighting for evening safety. Low-maintenance materials and finishes throughout the home reduce cleaning and upkeep requirements. These thoughtful details collectively create an environment where daily tasks require less physical effort, preserving energy and independence for more enjoyable activities.
Exploring Different Lifestyles: Customizing Your Space
Small house living for seniors offers various lifestyle options that can be tailored to individual preferences and needs. Some choose standalone tiny homes on private property, often placed near family members for support while maintaining privacy and independence. Others opt for small houses within senior-focused communities that offer social interaction and shared amenities like gardens, community centers, and outdoor gathering spaces.
Accessory Dwelling Units (ADUs), sometimes called granny flats or in-law suites, provide another option where a small home is built on the same property as a larger family home. This arrangement balances independence with proximity to family caregivers. For those seeking more flexibility, small modular or prefabricated homes offer customization options that can be adapted as needs change over time.
Each living arrangement can be further personalized with design elements that reflect individual preferences. From traditional styling to contemporary minimalism, these spaces can incorporate cherished belongings and accommodate specific hobbies or interests. The key is creating a small footprint home that supports the senior’s unique lifestyle while anticipating potential future needs.
Cost Considerations for Small Senior Housing
Small houses for seniors represent a significant financial advantage over traditional housing options. The typical cost of a purpose-built small house for elderly living ranges from $40,000 to $150,000, depending on size, location, and customization level. This compares favorably to the national median home price of approximately $375,000 or the average entrance fee for continuing care retirement communities, which can exceed $300,000.
| Housing Type | Average Initial Cost | Monthly Operating Costs | Special Features |
|---|---|---|---|
| Custom Tiny Home | $60,000-$150,000 | $200-$400 | Fully customized accessibility features, high-quality materials |
| Prefab Small Home | $40,000-$100,000 | $200-$350 | Faster construction, standardized accessibility options |
| ADU/Granny Flat | $80,000-$150,000 | Shared with main property | Proximity to family, independent living space |
| Small Home in Senior Community | $100,000-$200,000 | $400-$1,000 (including HOA) | Community amenities, social opportunities, some services |
Prices, rates, or cost estimates mentioned in this article are based on the latest available information but may change over time. Independent research is advised before making financial decisions.
Beyond purchase costs, small houses offer ongoing financial benefits through reduced utility bills (typically 30-60% lower than traditional homes), lower property taxes, and minimal maintenance expenses. Many seniors find these homes allow them to age in place more affordably than assisted living facilities, which nationally average $4,500 monthly. The investment in appropriate accessibility features upfront can also prevent costly home modifications later or expensive healthcare interventions following preventable accidents.
Conclusion
Small houses offer elderly individuals a practical housing solution that combines accessibility, safety, and comfort in an efficient package. These thoughtfully designed spaces address many challenges associated with aging while providing a sense of independence and reducing financial burden. As the aging population grows, these specialized small homes represent an important housing alternative that supports dignity and quality of life for seniors. Whether as standalone structures, community-based living, or family-adjacent dwellings, small houses for the elderly demonstrate that downsizing physical space doesn’t have to mean compromising on lifestyle quality.




