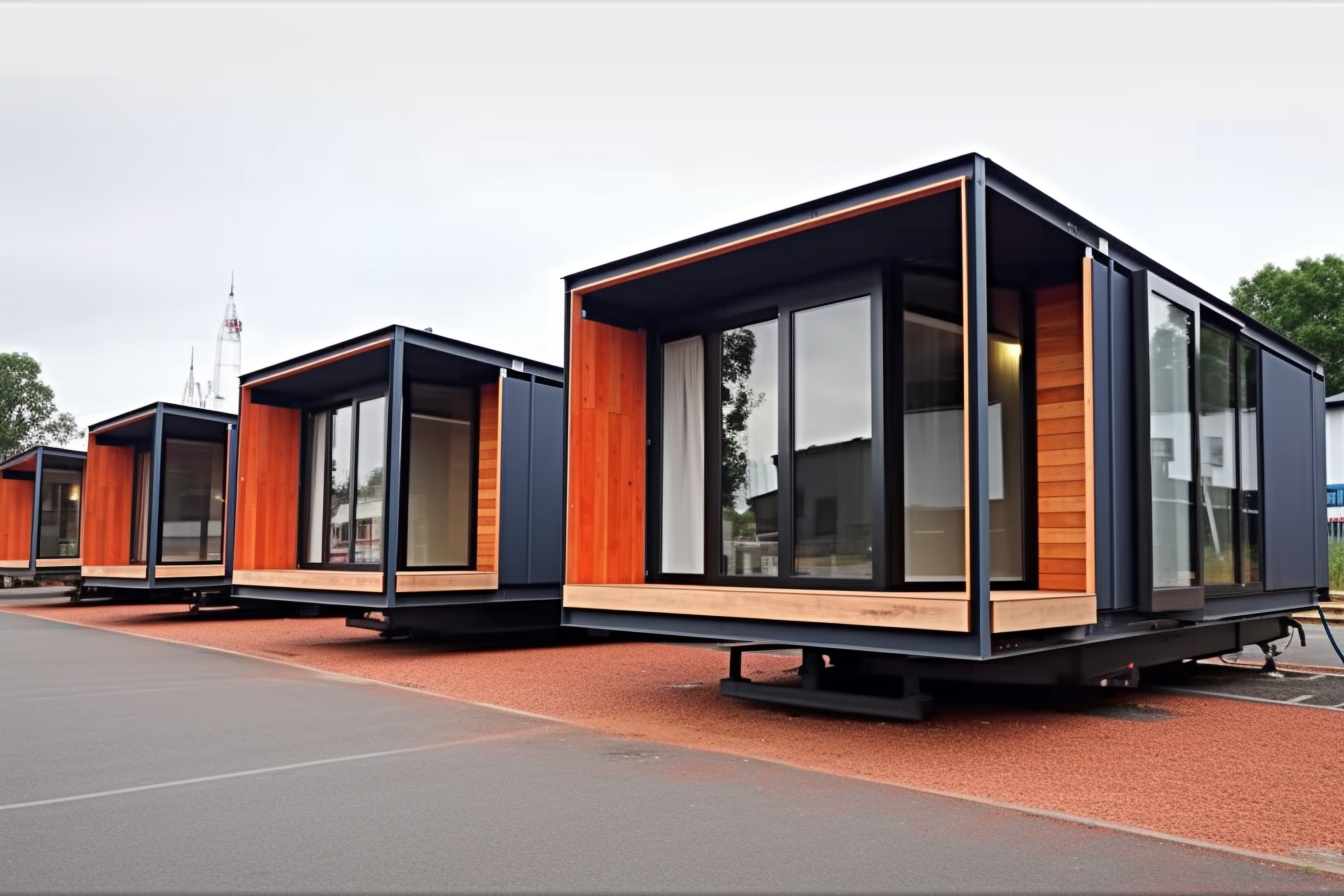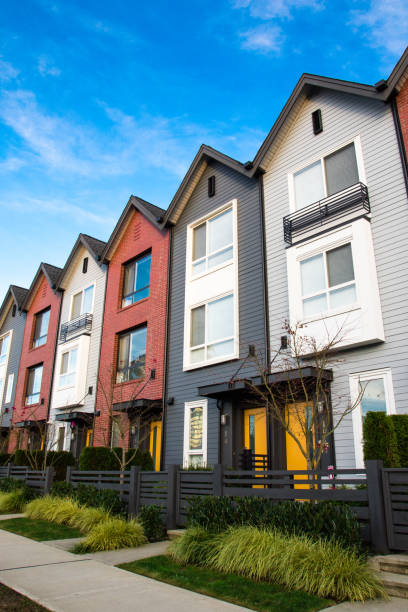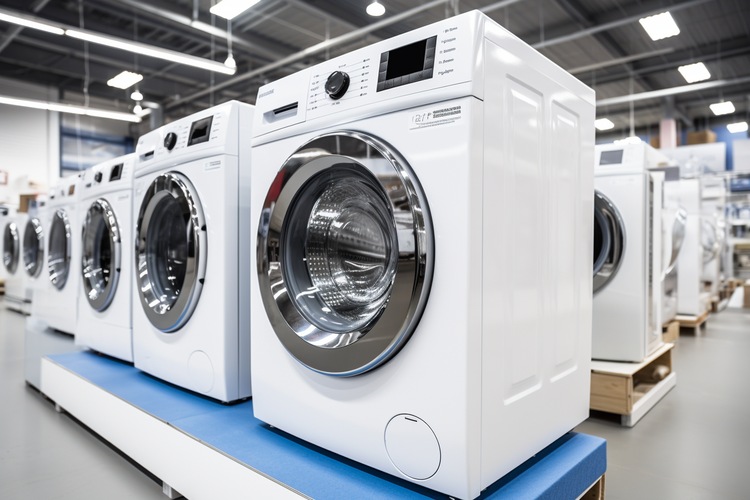Learn More About Pod Tiny Homes and How They Create Flexible Living
Pod tiny homes represent a growing movement in alternative housing that combines minimalist design with practical functionality. These compact, often prefabricated structures offer an innovative approach to living spaces that can be customized, relocated, and adapted to various lifestyles and environments. Their rising popularity stems from increasing housing costs and a growing desire for sustainable, flexible living options.

Pod tiny homes have emerged as an innovative solution in the modern housing landscape, offering compact yet functional living spaces that prioritize flexibility and efficiency. These distinctive dwellings typically feature sleek, contemporary designs with space-saving elements that maximize utility in minimal square footage. As housing costs continue to rise in many regions, pod tiny homes present an alternative path to homeownership or additional living space that aligns with minimalist and environmentally conscious values.
Introduction to Pod Cabins and Tiny House Pods
Pod tiny homes represent a subset of the broader tiny house movement, distinguished by their often rounded, pod-like shapes or modular, capsule-inspired designs. Unlike traditional tiny houses that frequently mimic conventional home architecture on a smaller scale, pod homes embrace unique structural elements that create distinctive living environments. These dwellings typically range from 100 to 400 square feet and feature innovative space utilization techniques that transform compact areas into fully functional living spaces.
The concept of pod living draws inspiration from various architectural traditions, including Japanese capsule hotels, Scandinavian minimalism, and space-efficient urban design. Modern pod tiny homes incorporate advanced materials and construction techniques that allow for weather resistance, durability, and often, mobility. Their appeal extends beyond alternative housing enthusiasts to include remote workers seeking dedicated office space, homeowners adding accessory dwelling units, and hospitality businesses creating unique accommodation experiences.
Types of Pod Cabins and Tiny House Pods
The market offers diverse pod tiny home options to accommodate different needs, preferences, and budgets. Prefabricated pod homes represent one of the most common categories, featuring factory-built structures that arrive partially or fully assembled. These turnkey solutions often include built-in furniture and systems, allowing for relatively quick installation and immediate use.
Custom-built pod homes provide another option, allowing owners to work with architects and builders to create bespoke designs tailored to specific requirements. These personalized dwellings can incorporate unique features such as living roofs, specialized storage solutions, or adaptations for particular climate conditions.
Modular pod systems represent an increasingly popular approach, offering expandable designs where multiple pods can connect to create larger living compounds. This scalability allows owners to start with a basic unit and add components as needs or budgets change. Other specialized categories include off-grid pods with self-sufficient energy and water systems, mobile pods designed for frequent relocation, and pods optimized for specific functions like home offices, guest accommodations, or wellness retreats.
Installation and Setup Considerations
Installing a pod tiny home involves several important considerations that affect both initial setup and long-term functionality. The first critical factor is site preparation, which typically requires a level foundation. Depending on the pod design, this might involve concrete piers, a full concrete slab, or specialized foundation systems designed for the specific structure. Proper site drainage and access for delivery equipment also require careful planning.
Utility connections represent another significant consideration. While some pods arrive with pre-installed electrical, plumbing, and HVAC systems, connecting these to existing infrastructure requires coordination with local professionals and adherence to building codes. Off-grid pods require additional planning for power generation, water collection, and waste management systems.
Local regulations and permitting requirements vary significantly by location and can substantially impact pod home projects. Many jurisdictions classify these structures differently than conventional homes, sometimes as accessory dwelling units (ADUs), temporary structures, or recreational vehicles. Understanding and navigating these regulations before purchasing is essential to avoid costly compliance issues. Some areas have minimum size requirements for permanent dwellings, zoning restrictions on additional structures, or specific building code requirements that pod homes must meet.
Costs of Pod Tiny Homes
The financial investment in a pod tiny home varies widely based on design, materials, features, and location. Basic prefabricated pod shells typically start around $20,000 to $30,000 for models with minimal features and finishes. Mid-range options with standard amenities like bathrooms, kitchenettes, and built-in furniture generally cost between $40,000 and $80,000. High-end custom designs with premium materials, advanced technology integration, and specialized features can exceed $150,000.
Beyond the structure itself, buyers should budget for site preparation ($2,000-$10,000), utility connections ($5,000-$15,000), permits and fees ($500-$5,000), and transportation costs if the pod requires delivery. Off-grid systems add further expenses, with solar power systems starting around $5,000 and water collection/filtration systems beginning at $3,000.
| Provider | Basic Model Price | Mid-Range Model Price | Premium Model Price | Notable Features |
|---|---|---|---|---|
| Escape Homes | $39,900 | $69,900 | $94,900 | Energy-efficient, wood interiors, various sizes |
| Ecocapsule | $88,000 | $139,000 | $165,000 | Self-sufficient power/water, smart home features |
| Boxabl | $49,500 | $79,900 | $129,000 | Folding design, quick setup, energy efficiency |
| Pod Space | $29,000 | $59,000 | $119,000 | Customizable exteriors, eco-friendly materials |
| Nestron | $34,900 | $59,900 | $84,900 | AI-assisted living, smart appliances, modern design |
Prices, rates, or cost estimates mentioned in this article are based on the latest available information but may change over time. Independent research is advised before making financial decisions.
Pros and Cons of Getting A Pod Tiny Home
Pod tiny homes offer numerous advantages that make them appealing to diverse homeowners. Their reduced environmental footprint stems from smaller space requirements, lower energy consumption, and often, eco-friendly building materials. The financial benefits include lower purchase costs compared to conventional homes, reduced utility expenses, and minimal maintenance requirements. Many owners appreciate the design efficiency that eliminates wasted space and encourages mindful consumption practices.
The flexibility of pod homes represents another significant advantage. Many designs can be relocated if necessary, allowing owners to take their homes with them during major life transitions. Their compact footprint makes them suitable for challenging lots where larger structures wouldn’t fit, and they can serve multiple purposes over their lifespan – from primary residence to guest house, rental unit, or specialized space.
However, pod tiny homes present several challenges worth considering. The limited space requires significant lifestyle adjustments, particularly for families or individuals with substantial possessions. Storage constraints necessitate disciplined organization and often, downsizing of belongings. Some owners report challenges with privacy in these compact environments, especially when multiple people share the space.
Practical limitations include restricted entertaining capacity, potential difficulties with mortgage financing (as many lenders have minimum square footage requirements), and possible resale challenges in markets unfamiliar with these alternative dwellings. Additionally, the condensed living environment can amplify maintenance issues, with problems like plumbing leaks potentially affecting a larger percentage of the living space than in conventional homes.
Pod tiny homes represent a compelling housing alternative that balances compact living with thoughtful design and flexibility. While not suited to every lifestyle or situation, they offer a viable option for those seeking simplified living, reduced environmental impact, or creative solutions to housing challenges. As housing needs and preferences continue to evolve, these innovative dwellings demonstrate how reimagining traditional spaces can create new possibilities for comfortable, sustainable living.




