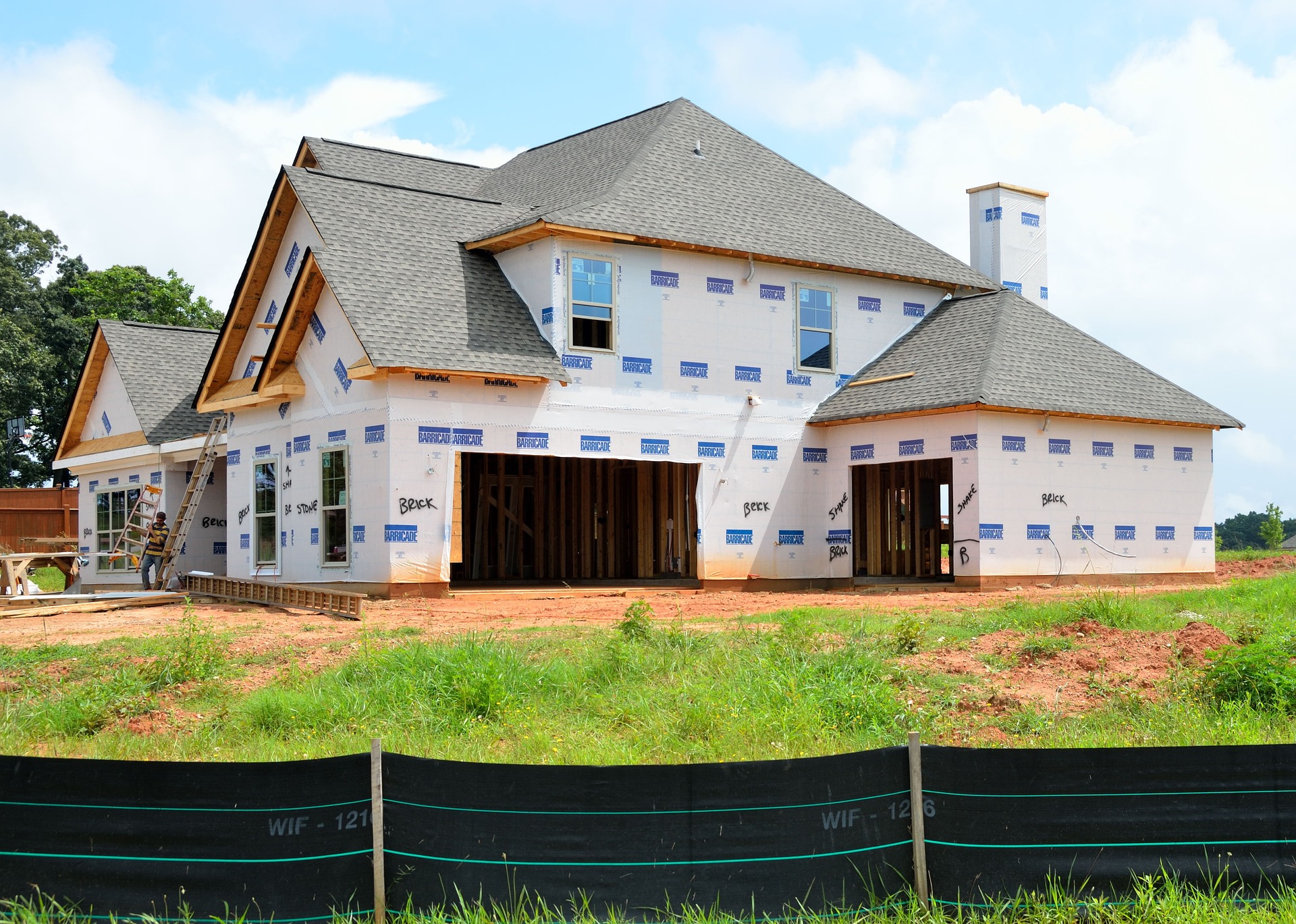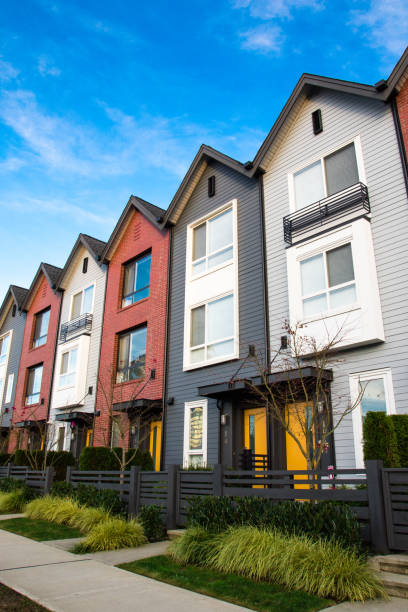A Comprehensive Guide to Barndominiums - Prices, Benefits and Utilities Included
Barndominiums have emerged as a popular housing alternative that combines the durability of metal barn structures with comfortable living spaces. These versatile buildings offer a unique blend of functionality and aesthetics, providing homeowners with customizable layouts that can include living quarters, workshops, storage areas, and more under one roof. Originally designed as practical solutions for rural properties, barndominiums have evolved into sought-after housing options for those seeking cost-effective, durable, and flexible living spaces across various regions.

What Are Barndominiums and Their Key Features?
Barndominiums, often called “barndos,” are metal buildings that combine the structural elements of a barn with the comforts of a condominium. The typical barndominium features a metal exterior with post-frame or steel-frame construction. Inside, these structures can be fully customized with modern amenities including plumbing, electrical systems, HVAC, and all the comforts of traditional homes.
Key features that distinguish barndominiums include their open floor plans, high ceilings, and versatile spaces. Most designs incorporate large shop or garage areas alongside living quarters, making them ideal for homeowners who need workspace or storage for equipment, vehicles, or hobbies. The metal construction offers superior durability against weather elements compared to traditional wood-frame homes, with many structures designed to withstand high winds, heavy snow loads, and harsh conditions.
Understanding Barndominium Pricing Factors
The cost of barndominiums varies significantly based on several factors. Size is the primary determinant, with prices typically calculated per square foot. Location affects costs through regional material prices, labor rates, and building code requirements. The level of customization and finishing also significantly impacts the final price, with basic shells being the most affordable option.
On average, barndominium shell kits range from $20-$40 per square foot, while turnkey builds with complete finishing can range from $100-$200+ per square foot. Foundation costs typically add $5-$10 per square foot, depending on soil conditions and design requirements. For a 2,000 square foot barndominium, total costs might range from $180,000 to $360,000 for a fully finished structure, though basic shells can be considerably less expensive.
| Barndominium Type | Average Cost (per sq ft) | Estimated Total (2,000 sq ft) |
|---|---|---|
| Shell Kit Only | $20-$40 | $40,000-$80,000 |
| Shell with Foundation | $30-$50 | $60,000-$100,000 |
| Finished Exterior/Unfinished Interior | $70-$95 | $140,000-$190,000 |
| Complete Turnkey Build | $100-$200+ | $200,000-$400,000+ |
| Luxury Custom Build | $200-$300+ | $400,000-$600,000+ |
Prices, rates, or cost estimates mentioned in this article are based on the latest available information but may change over time. Independent research is advised before making financial decisions.
Benefits of Choosing a Barndominium
Barndominiums offer numerous advantages over traditional homes. Cost efficiency stands as one of the most compelling benefits, with construction costs typically 30-50% lower than conventional housing due to simplified construction methods and materials. The durability of metal structures translates to lower maintenance requirements and longer lifespans, with many metal roofs lasting 40-60 years compared to the 15-20 years of asphalt shingles.
Energy efficiency represents another significant advantage. Modern barndominiums can be well-insulated with spray foam or rigid foam panels, creating highly energy-efficient envelopes that reduce heating and cooling costs. The customizable nature of these structures allows owners to design exactly what they need without compromising on square footage or features.
Insurance costs often prove lower for barndominiums as well, given their fire resistance and structural stability. This combination of lower initial costs, reduced maintenance, and energy savings makes barndominiums particularly attractive for budget-conscious buyers seeking long-term value.
Facilities and Utilities in Modern Barndominiums
Modern barndominiums can include all the amenities and utilities found in traditional homes. Standard utilities like electricity, water, and sewage systems are easily incorporated into barndominium designs. Most builders install conventional electrical systems that meet local codes and can accommodate modern appliances and technologies. Plumbing systems function identically to those in traditional homes, connecting to municipal water supplies or well water depending on location.
HVAC options for barndominiums include traditional forced air systems, mini-split units, or radiant floor heating. The metal structure creates unique considerations for insulation, with spray foam being particularly effective at creating a tight thermal envelope between the metal exterior and interior living spaces.
Many barndominium owners also incorporate sustainable features like rainwater collection systems, solar panels, and passive solar design elements. The large roof areas typical of barndominium designs make them excellent candidates for solar installation, potentially reducing or eliminating electricity costs over time.
How to Get Good Deals on Barndominium Construction
Securing competitive pricing on barndominium projects requires strategic planning and research. Start by comparing multiple kit manufacturers and builders, requesting detailed quotes that specify exactly what’s included. Some companies offer package deals that bundle design services, materials, and construction at better rates than piecing these elements together separately.
Consider a phased approach to construction where appropriate. Many owners first complete the exterior structure and essential living spaces, then finish additional areas over time as budget allows. This approach spreads costs while providing immediate functionality.
Timing construction during builders’ off-seasons (typically late fall through winter in many regions) can sometimes yield discounts of 10-15% on labor costs. Being flexible with material selections while focusing on structural quality can also generate savings. For example, choosing standard door and window sizes rather than custom dimensions can significantly reduce costs.
Serving as your own general contractor can save 15-20% on project costs, though this approach requires significant time commitment and construction knowledge. For those without building experience, hiring a construction manager who charges hourly rather than a percentage of project costs can be a middle-ground approach.
Conclusion
Barndominiums represent a versatile, cost-effective housing option that continues to gain popularity for good reason. They offer exceptional value through lower construction costs, reduced maintenance requirements, and energy efficiency. While not suited to every location or lifestyle, barndominiums provide a compelling alternative to traditional housing for those seeking space, functionality, and customization opportunities. With proper planning and research, these unique structures can deliver comfortable, durable living spaces that meet diverse needs and budgets.




