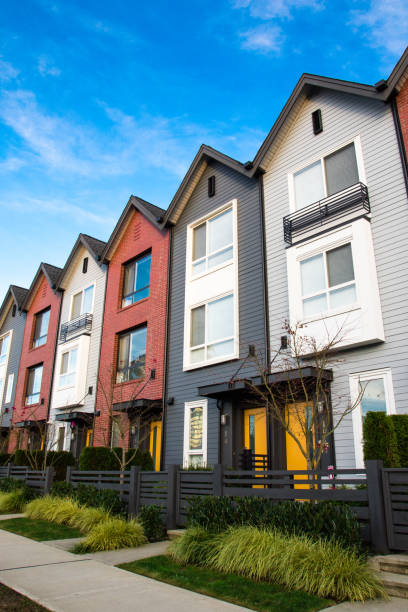A Comprehensive Guide to Barndominiums Homes
Barndominiums represent a unique housing trend that combines the spacious, practical design of agricultural buildings with the comfort and amenities of modern residential living. These structures, originally converted from actual barns, have evolved into purpose-built homes that offer distinctive architectural appeal and functional living spaces. Understanding the features, costs, and purchasing process of barndominiums can help potential homeowners determine if this housing style meets their needs and preferences.
What Makes a Barndominium Unique
A barndominium typically features a metal frame construction with large, open floor plans that maximize usable space. The exterior often maintains the classic barn aesthetic with metal siding, while the interior can be customized with modern finishes, fixtures, and layouts. These homes commonly include high ceilings, exposed beams, and large windows that create an airy, spacious feeling throughout the living areas. The design flexibility allows homeowners to incorporate both residential and workshop spaces under one roof, making them particularly appealing to those who need storage for equipment, vehicles, or hobby areas.
Key Benefits of Barndominium Living
Barndominiums offer several advantages over traditional housing options. The open floor plan design provides exceptional flexibility for interior layouts, allowing homeowners to adapt spaces as their needs change over time. The metal construction typically requires less maintenance than wood-frame homes and offers superior durability against weather conditions. Energy efficiency is often enhanced through proper insulation and the thermal properties of metal construction. Additionally, the combination of living and storage space eliminates the need for separate outbuildings, maximizing the utility of the property.
Essential Features to Consider
When evaluating barndominium options, several key features deserve attention. The foundation type affects both cost and longevity, with concrete slab and pier-and-beam being common choices. Insulation quality directly impacts energy costs and comfort levels throughout the year. Electrical and plumbing systems should meet current codes and accommodate future expansion needs. Interior finishing levels can vary significantly, from basic drywall and standard fixtures to high-end materials and custom millwork. Storage integration, including built-in cabinets and designated workshop areas, maximizes the functional benefits of the barndominium concept.
Understanding Barndominium Price Ranges
Barndominium costs vary significantly based on size, location, finishing level, and construction method. Basic shell structures typically range from $20 to $40 per square foot, while turnkey finished homes can cost $60 to $120 per square foot. A 2,000 square foot barndominium might range from $120,000 to $240,000 depending on specifications and regional factors. Custom features, high-end finishes, and complex layouts increase costs substantially. Land preparation, utilities connections, and permit fees add additional expenses that vary by location and site conditions.
| Size Range | Basic Shell Cost | Finished Home Cost | Typical Features |
|---|---|---|---|
| 1,500-2,000 sq ft | $30,000-$80,000 | $90,000-$240,000 | Open floor plan, basic finishes |
| 2,000-3,000 sq ft | $40,000-$120,000 | $120,000-$360,000 | Multiple bedrooms, upgraded materials |
| 3,000+ sq ft | $60,000-$180,000 | $180,000-$540,000 | Custom features, premium finishes |
Prices, rates, or cost estimates mentioned in this article are based on the latest available information but may change over time. Independent research is advised before making financial decisions.
How to Buy or Rent a Barndominium
The barndominium acquisition process differs somewhat from traditional home purchases. Buyers can choose between purchasing existing barndominiums, buying barndominium kits for self-construction, or hiring contractors for custom builds. Financing options may be limited compared to conventional homes, as some lenders categorize barndominiums as commercial or non-traditional properties. Working with lenders experienced in alternative housing types improves approval chances. For rental options, barndominiums are less common in traditional rental markets but may be available through specialized property management companies or private landlords in rural areas.
Planning Your Barndominium Investment
Successful barndominium ownership requires careful planning and realistic expectations. Research local zoning regulations and building codes, as some areas restrict metal buildings or require specific architectural standards. Consider long-term needs for space, storage, and potential property value appreciation. Evaluate contractors carefully, focusing on those with specific barndominium experience rather than general construction companies. Factor in ongoing maintenance requirements, insurance considerations, and utility costs when budgeting for barndominium ownership. Professional consultation with builders, real estate professionals, and financial advisors ensures informed decision-making throughout the process.
Barndominiums offer a distinctive housing option that combines practical functionality with residential comfort. Their unique design characteristics, cost considerations, and acquisition process require careful evaluation to determine suitability for individual circumstances. Understanding these factors helps potential buyers and renters make informed decisions about whether barndominium living aligns with their housing goals and lifestyle preferences.





